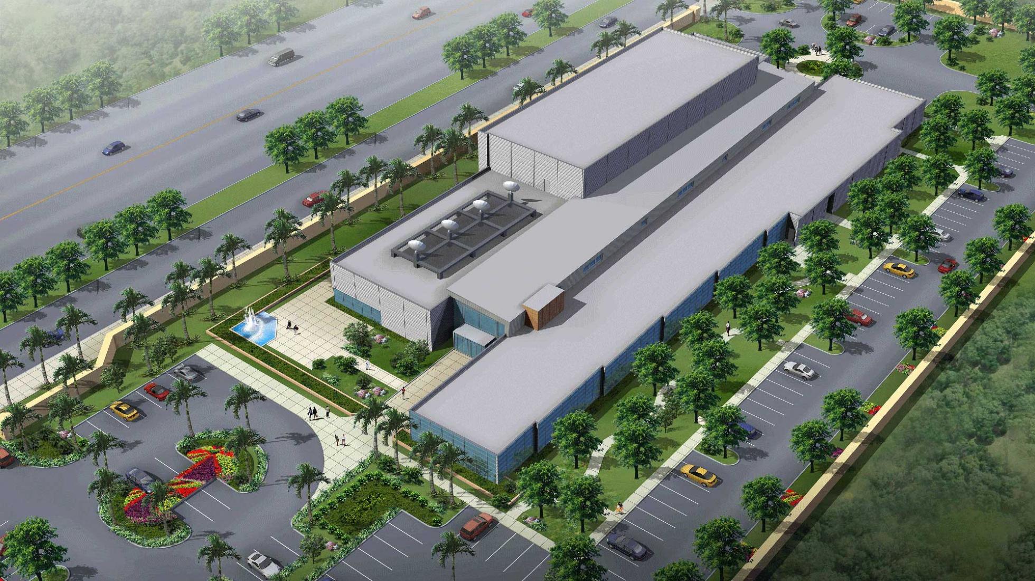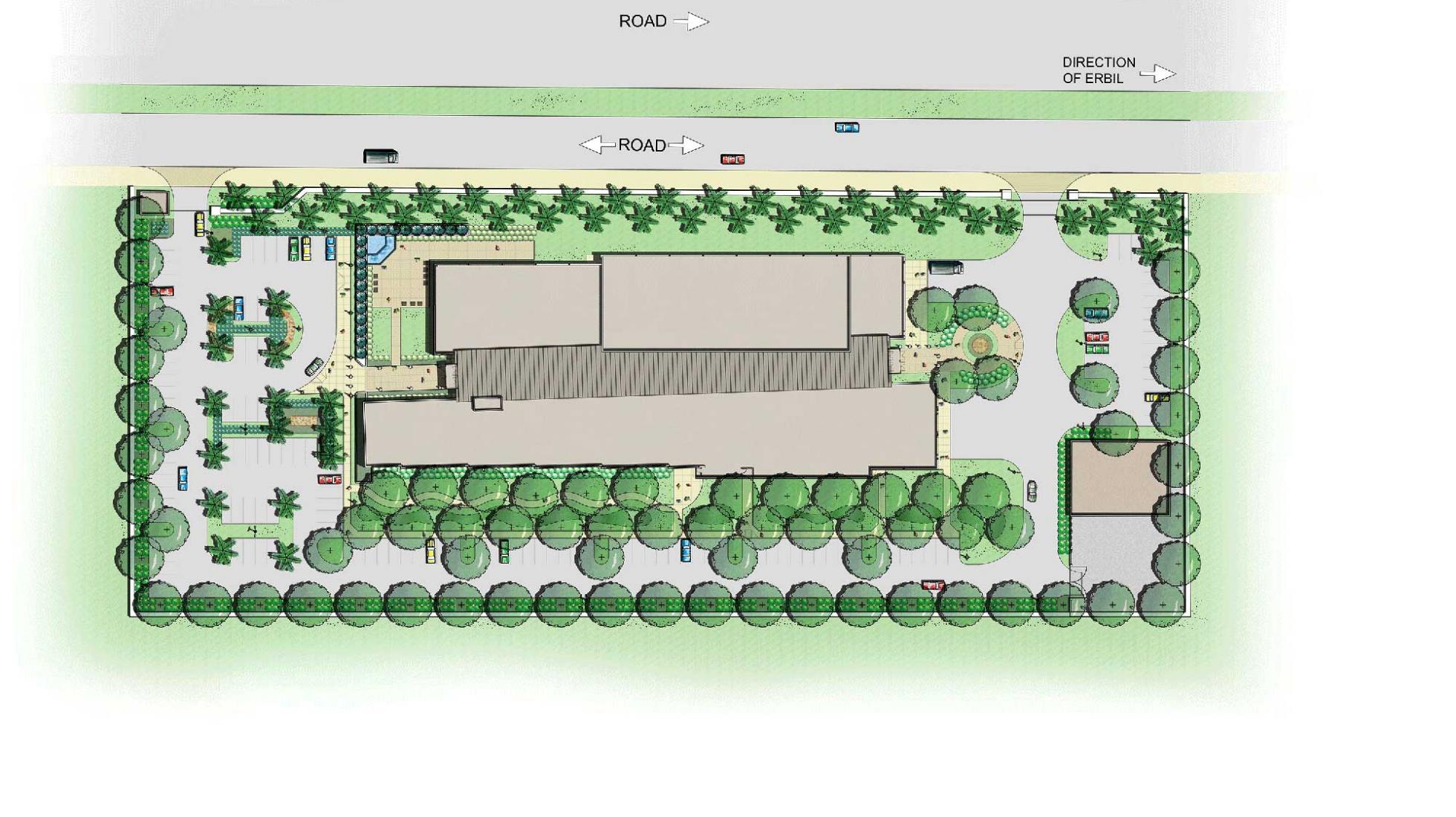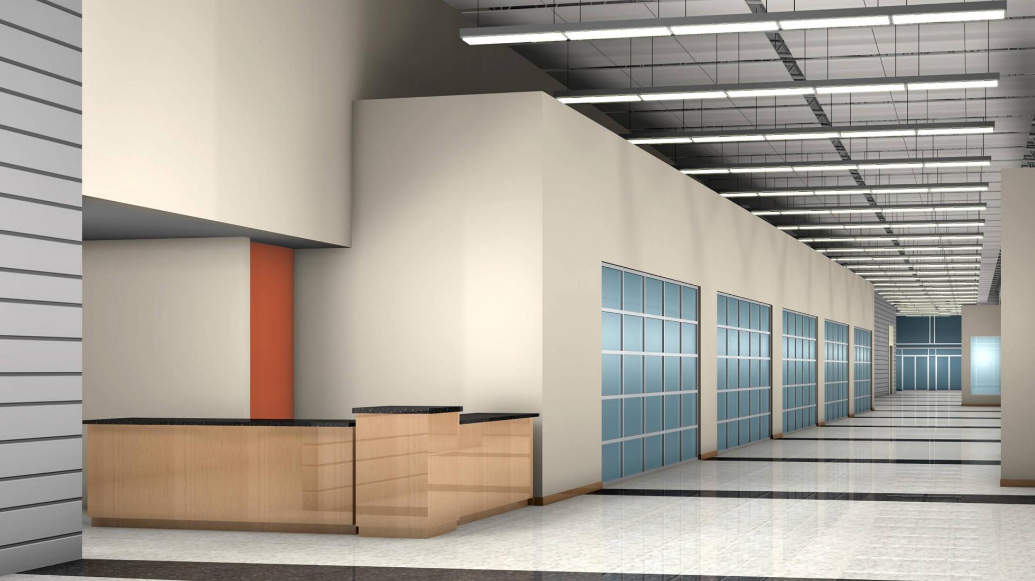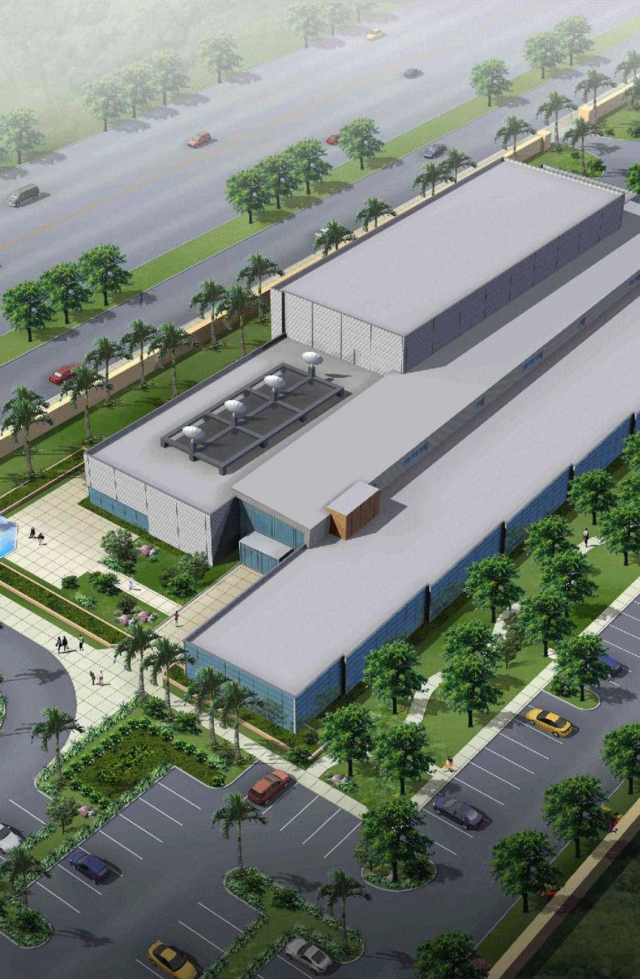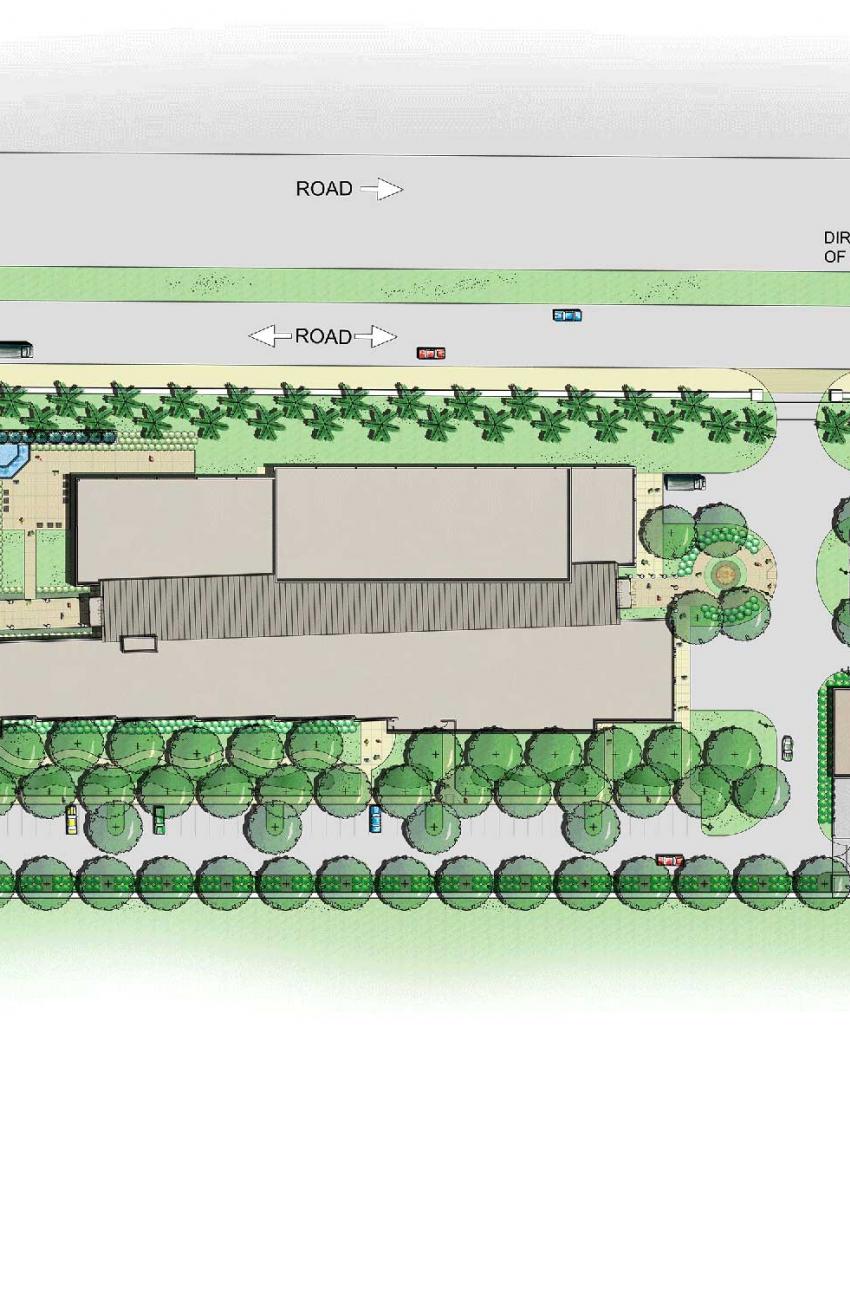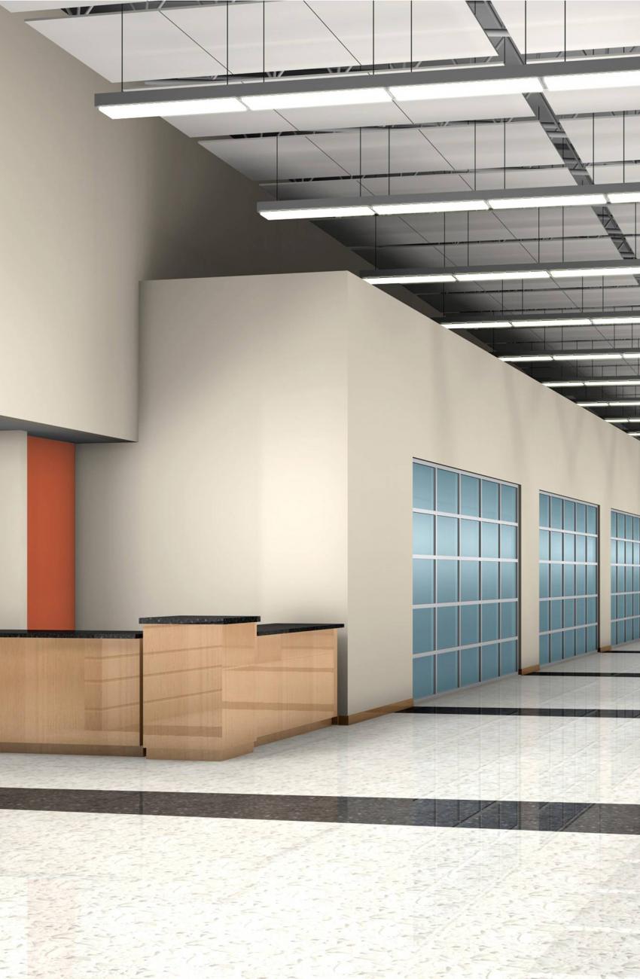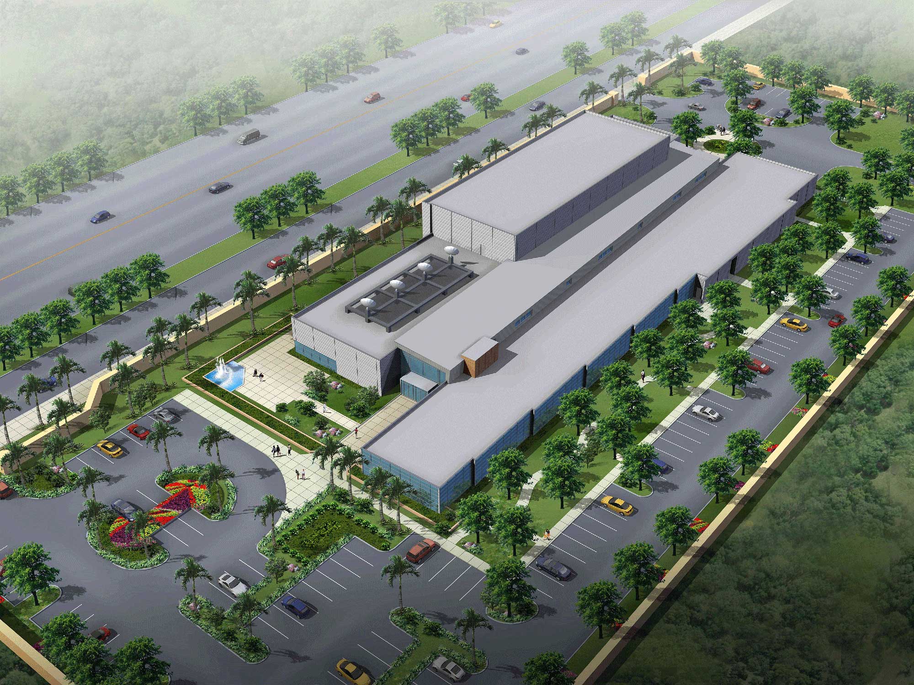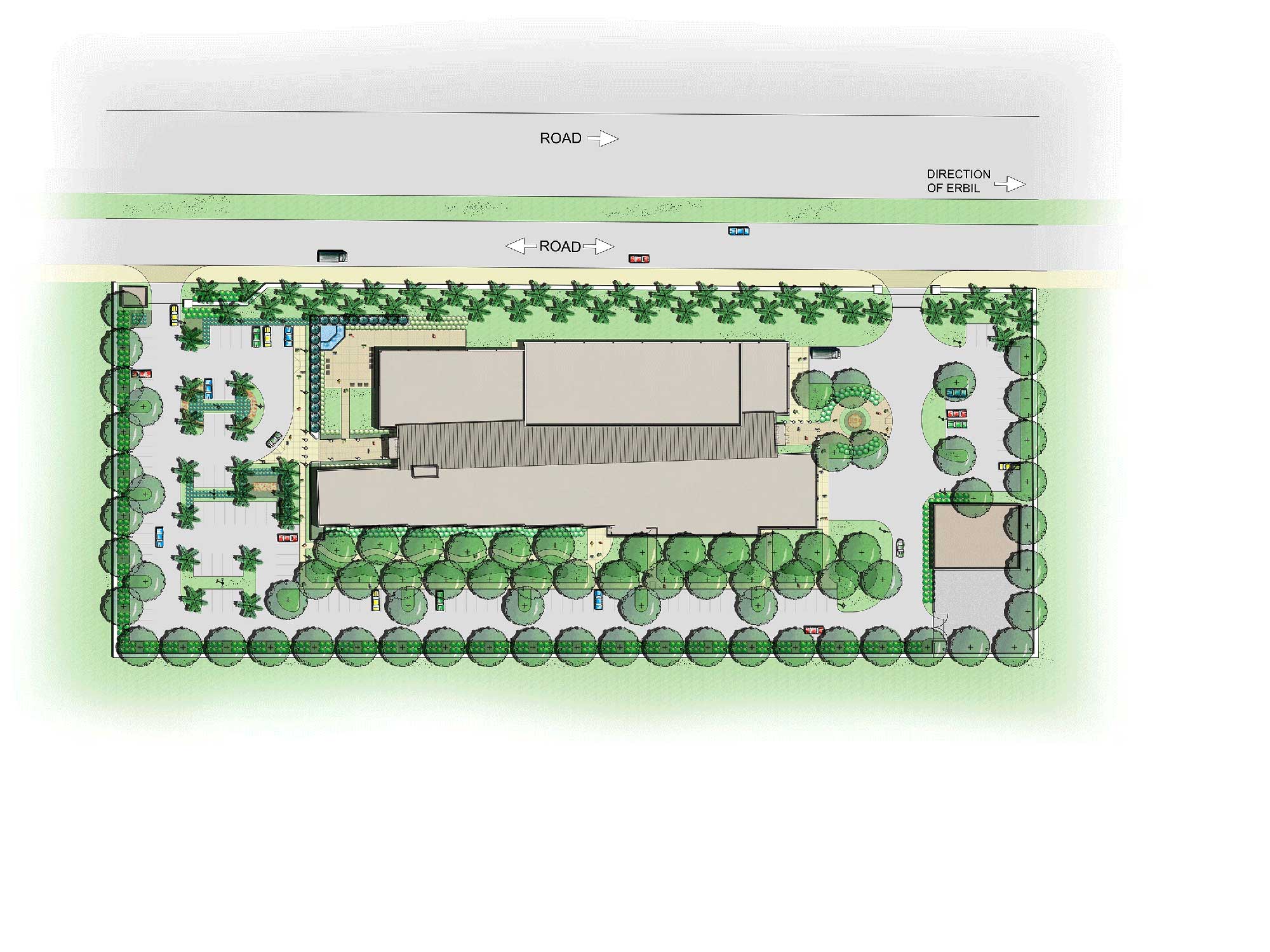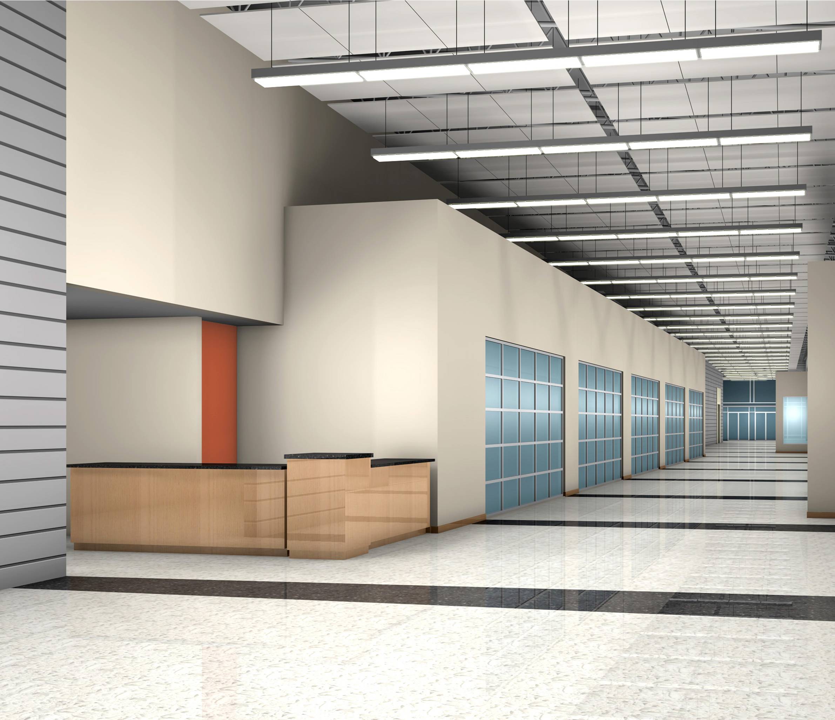THE CHALLENGE
Lawson’s objective for Zagros Telefizyoni, located in Kurdistan, Iraq, is to consolidate every function of their television operation under one roof. The 50,000 square foot facility needs to house several studios as well as news, editing, and equipment rooms. It requires its own source of water and power for continuous operation, including food service for their employees. Lawson must also address security issues in the project design.
THE SOLUTION
Consolidating all of the television functions in one facility, Lawson’s design includes three studios (5,000, 2,000, and 1,000 square feet in size), two complete production control rooms, two master control rooms, and two edit rooms. Due to security concerns, the plans are based on facing into a central court, illuminated by skylights on one side. The technical core is visible to the central seating area to allow the various groups within the station to cross paths and to provide a central gathering area for groups working on-air.
Combining form and function, the building will act as an architectural landmark at the entrance to Erbil from the airport road to the city. Lawson’s expertise in the design of complex broadcast facilities abroad is an asset in working toward the successful completion of this project.
