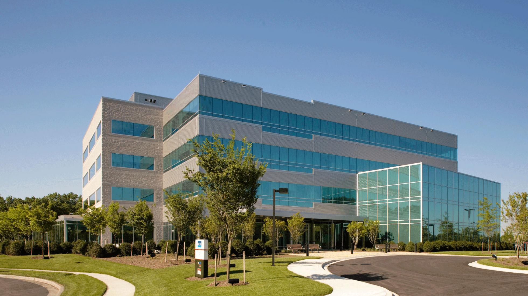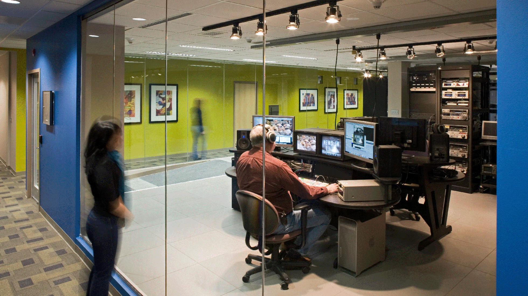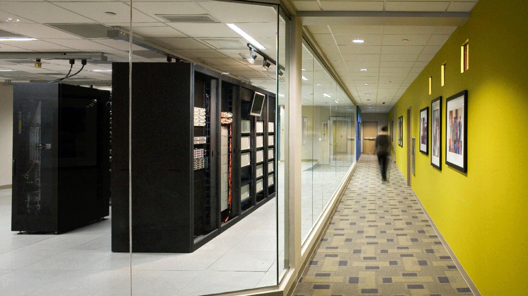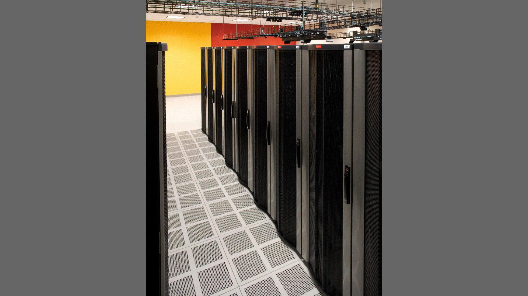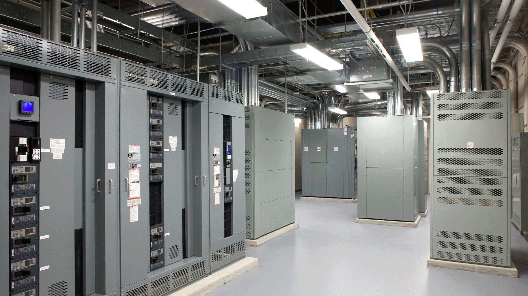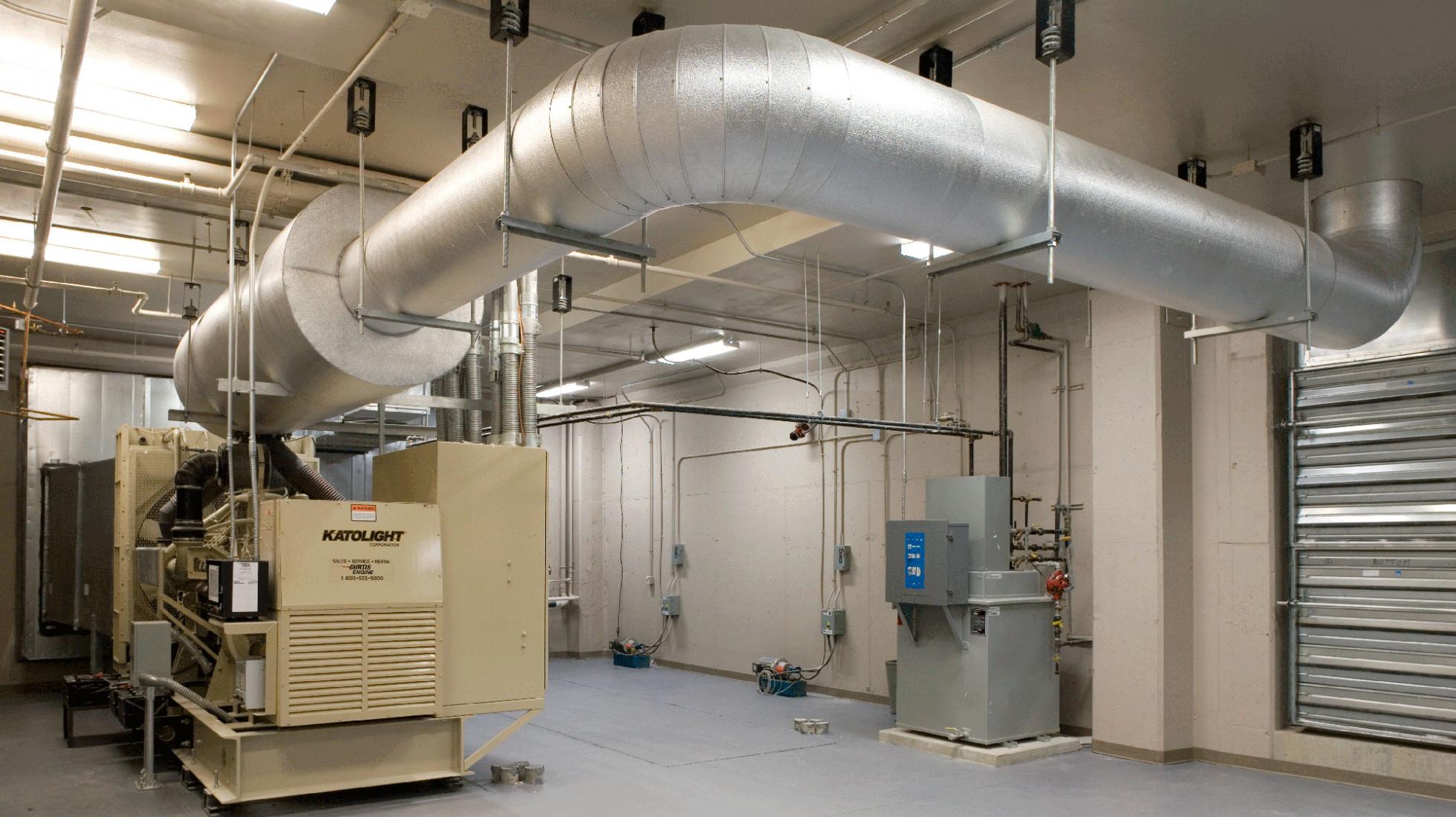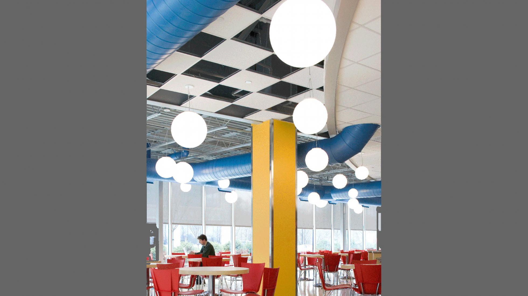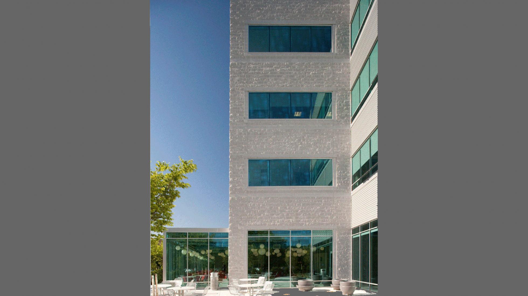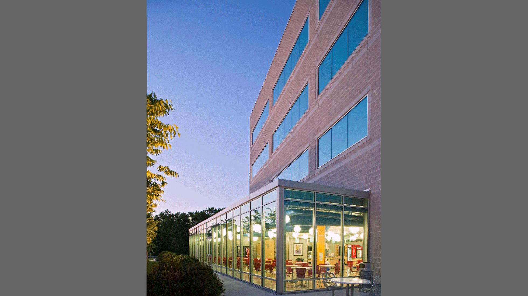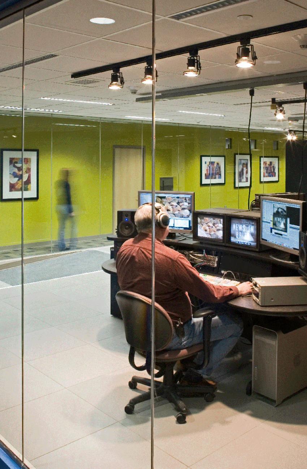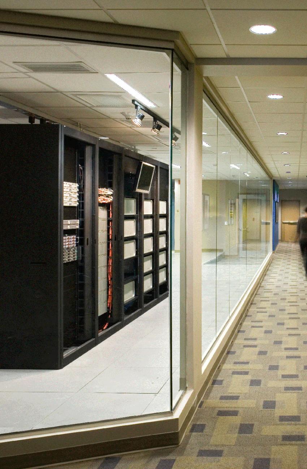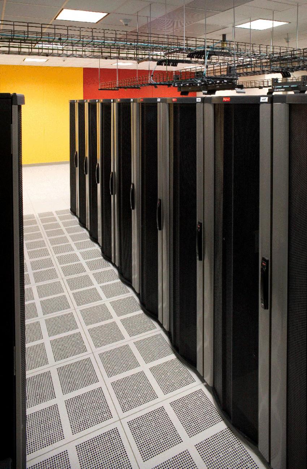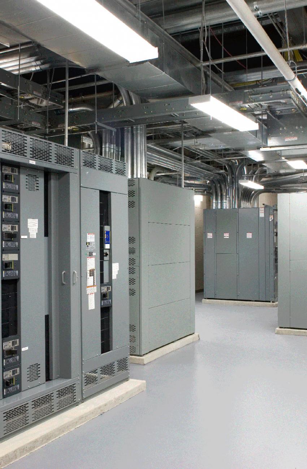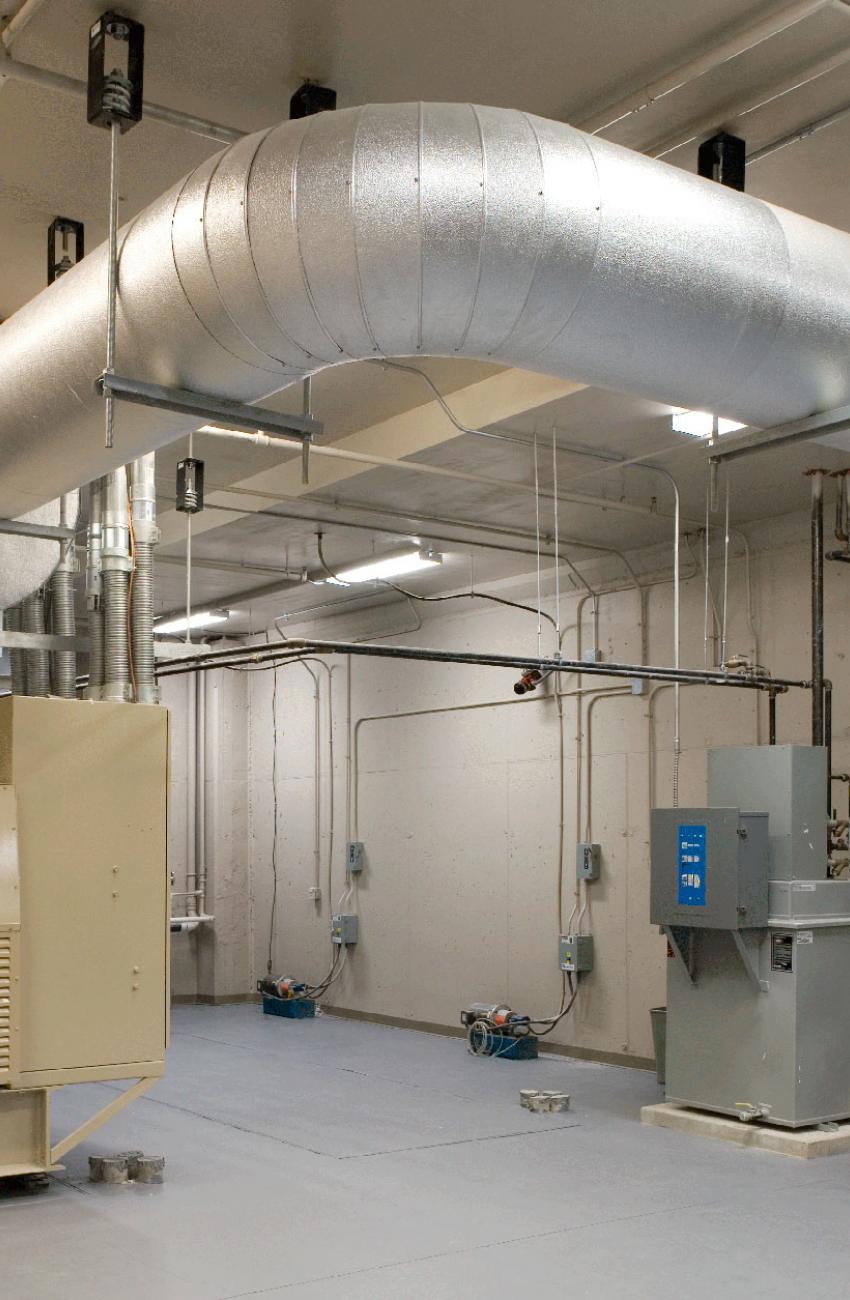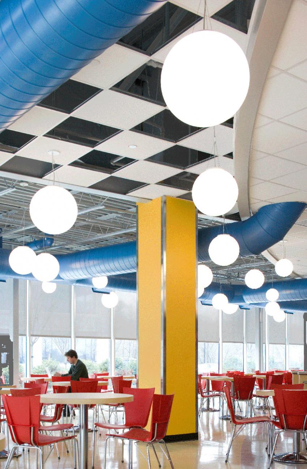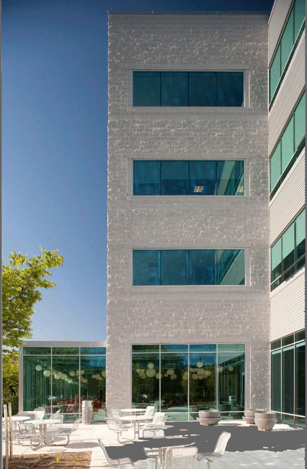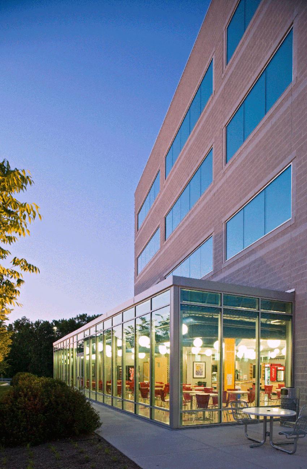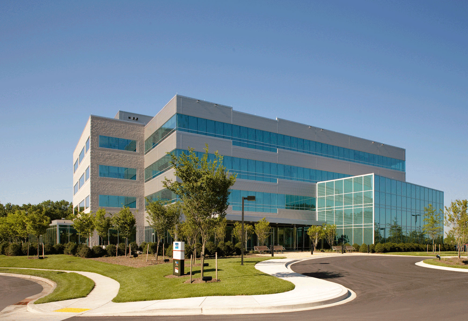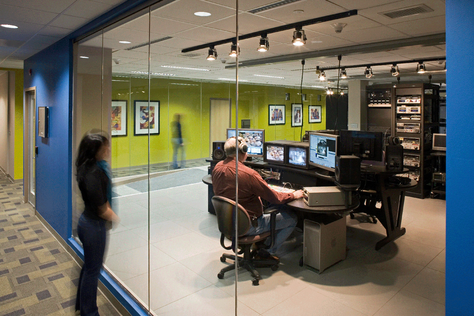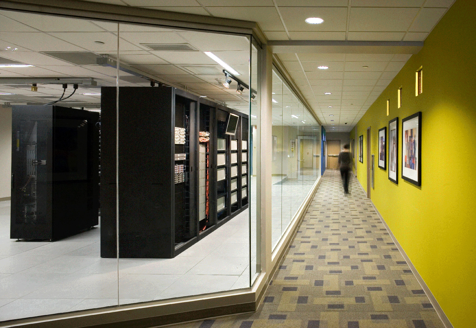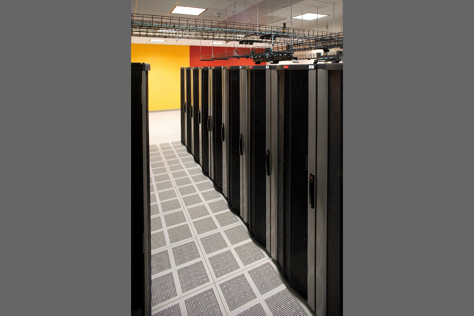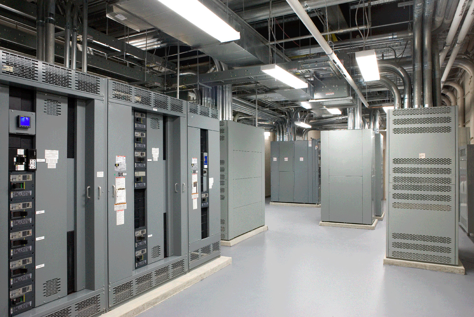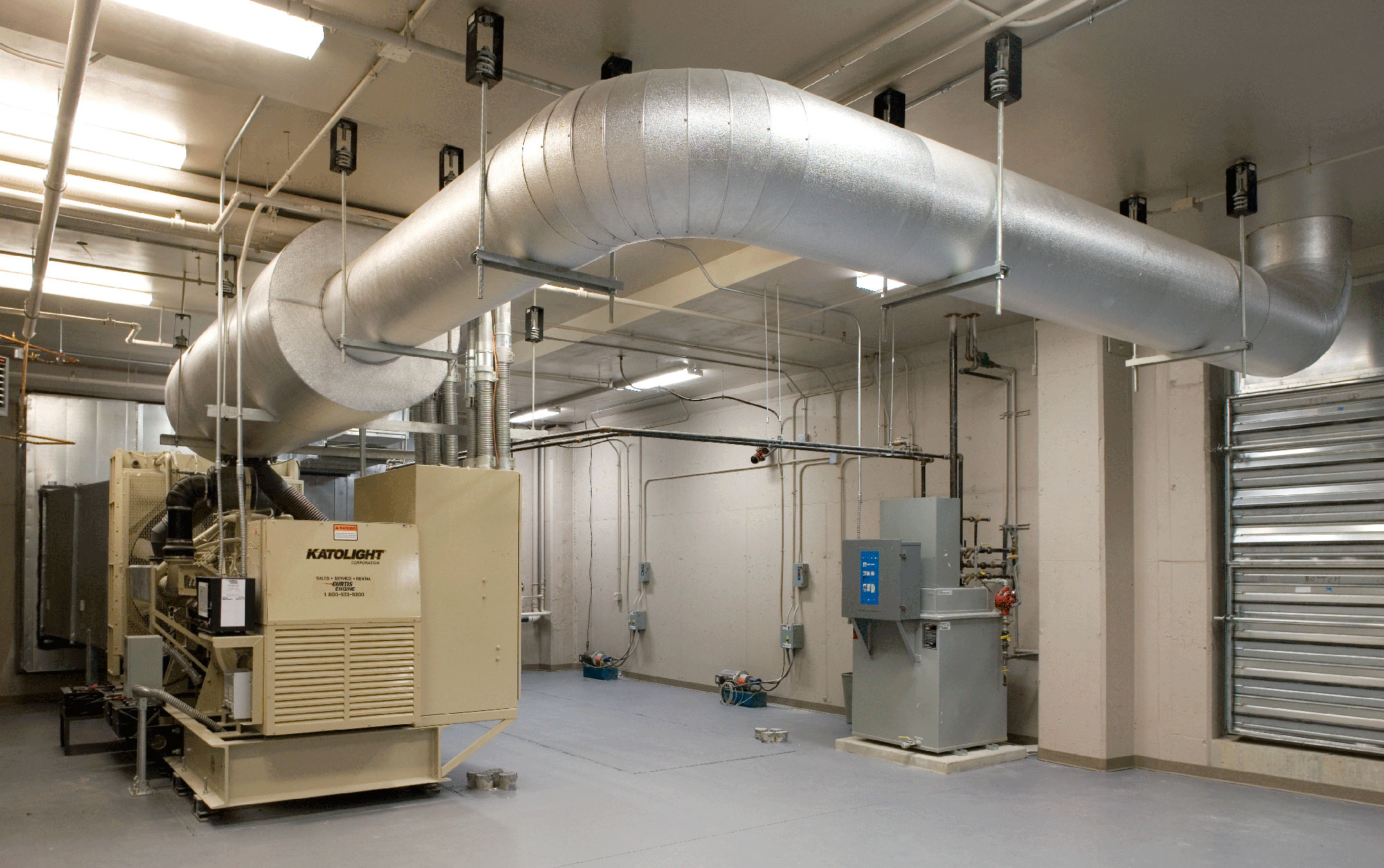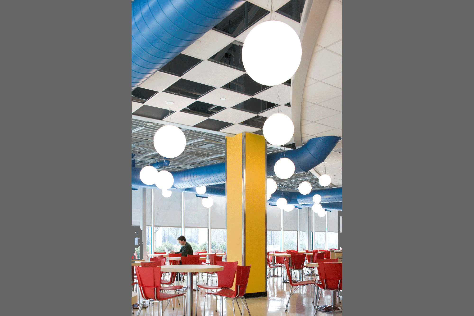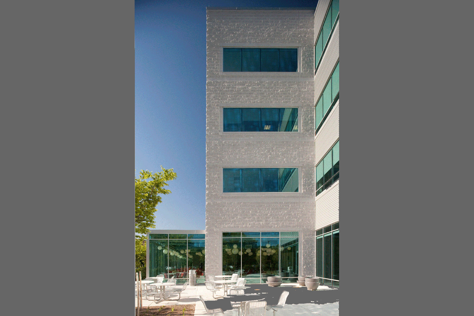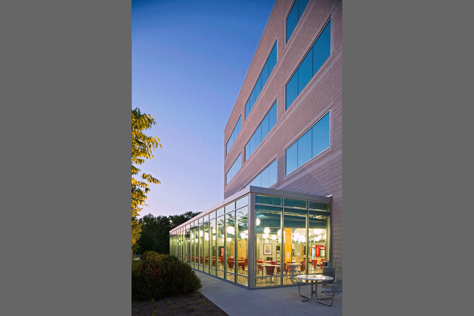THE CHALLENGE
Erikson Development selected Lawson to build a complex, multi-use facility for its Retirement Living Television (RLTV) headquarters. From its modest start at the University of Maryland, Baltimore Campus, the new cable network now needed a facility that would integrate the on-air production, technical operations, hospitality, and office functions.
THE SOLUTION
Working with Erikson’s construction division, Lawson designed and built a 100,000 square foot ground-up studio, headend, and operations building for RLTV. The building included three production studios, two production control rooms, a master control room, and twelve edit rooms. It also housed make-up and dressing rooms, and office space for the station president, sales representatives, and operations personnel. A full service restaurant was included to provide three daily meals and support the on-air production in the building.
After a six-month design phase, the new headquarters was built in a year to accommodate the timely commencement of RLTV’s on-air operations. Lawson’s expertise in all aspects of broadcast facility design proved invaluable in the successful completion of this complex, multi-faceted project.
